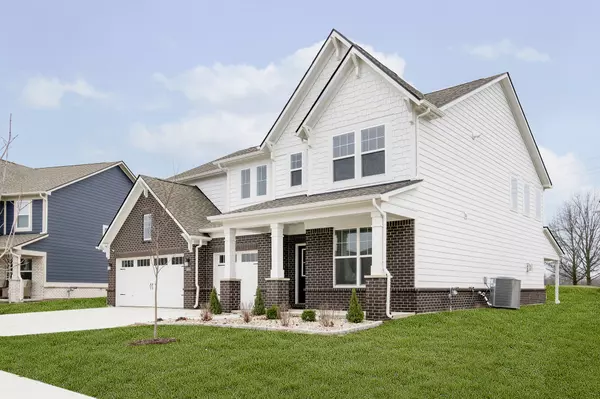$545,000
$549,995
0.9%For more information regarding the value of a property, please contact us for a free consultation.
15937 Black Willow LN Fishers, IN 46040
5 Beds
4 Baths
3,211 SqFt
Key Details
Sold Price $545,000
Property Type Single Family Home
Sub Type Single Family Residence
Listing Status Sold
Purchase Type For Sale
Square Footage 3,211 sqft
Price per Sqft $169
Subdivision Bridger Pines
MLS Listing ID 21967682
Sold Date 05/01/24
Bedrooms 5
Full Baths 3
Half Baths 1
HOA Fees $45/ann
HOA Y/N Yes
Year Built 2023
Tax Year 2023
Lot Size 10,454 Sqft
Acres 0.24
Property Description
Don't miss this opportunity to be in Bridger Pines West, the latest addition to the Bridger Pines community. This 2023 Lennar build is like-new! Quickly after moving in, sellers had additional family join them, now needing a larger home. Enjoy an array of on-site amenities such as a clubhouse, pool, and playground. Conveniently located near Flat Fork Creek Park, Ruoff Music Center, and easy access to I-69. The Fairmont floor plan offers a stunning 2-story great room with a seamless flow into the kitchen, complete with a spacious center island. Experience expanded and open living with a morning room and covered porch. The main level bedroom offers a great space for guests with a private on-suite bathroom. Upstairs, discover four additional bedrooms, including a generously sized owner's suite with a luxurious spa-like bath featuring a tiled shower, dual sinks, private water closet, and large walk-in closet. Ample storage is provided with a three-car garage.
Location
State IN
County Hamilton
Rooms
Main Level Bedrooms 1
Kitchen Kitchen Updated
Interior
Interior Features Attic Access, Breakfast Bar, Center Island, Pantry, Programmable Thermostat, Screens Complete, Storage, Walk-in Closet(s), Windows Vinyl, Wood Work Painted
Cooling Central Electric
Fireplaces Number 1
Fireplaces Type Gas Starter, Great Room
Fireplace Y
Appliance Dishwasher, Electric Water Heater, Disposal, MicroHood, Gas Oven, Range Hood, Refrigerator
Exterior
Garage Spaces 3.0
View Y/N false
Building
Story Two
Foundation Slab
Water Municipal/City
Architectural Style TraditonalAmerican
Structure Type Brick,Cement Siding
New Construction false
Schools
Elementary Schools Southeastern Elementary School
Middle Schools Hamilton Se Int And Jr High Sch
High Schools Hamilton Southeastern Hs
School District Hamilton Southeastern Schools
Others
HOA Fee Include Entrance Common,Insurance,Maintenance,ParkPlayground,Management,Walking Trails
Ownership Mandatory Fee
Read Less
Want to know what your home might be worth? Contact us for a FREE valuation!

Our team is ready to help you sell your home for the highest possible price ASAP

© 2024 Listings courtesy of MIBOR as distributed by MLS GRID. All Rights Reserved.





